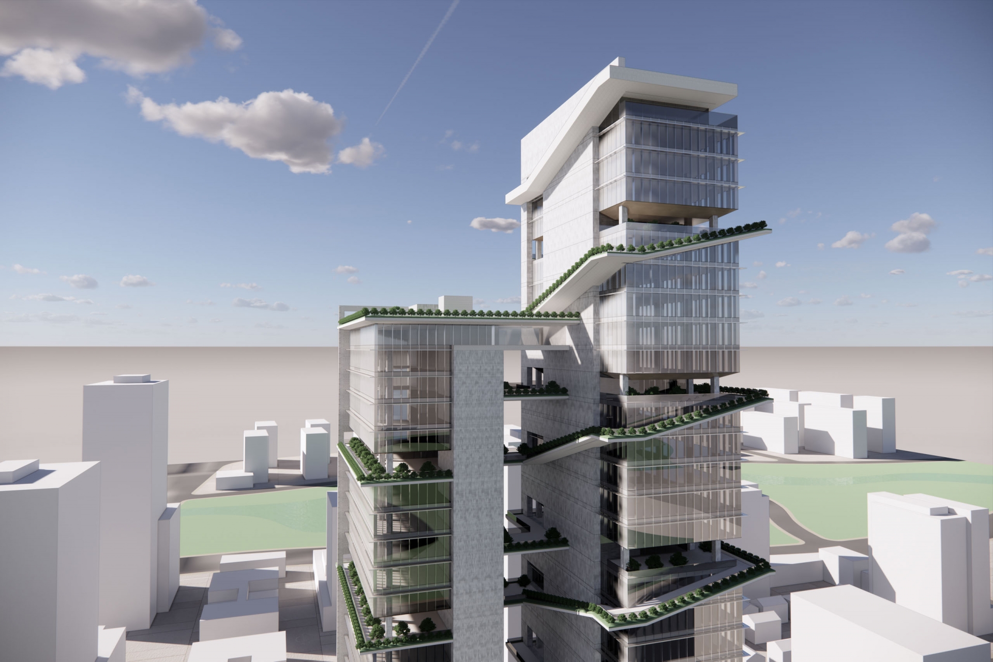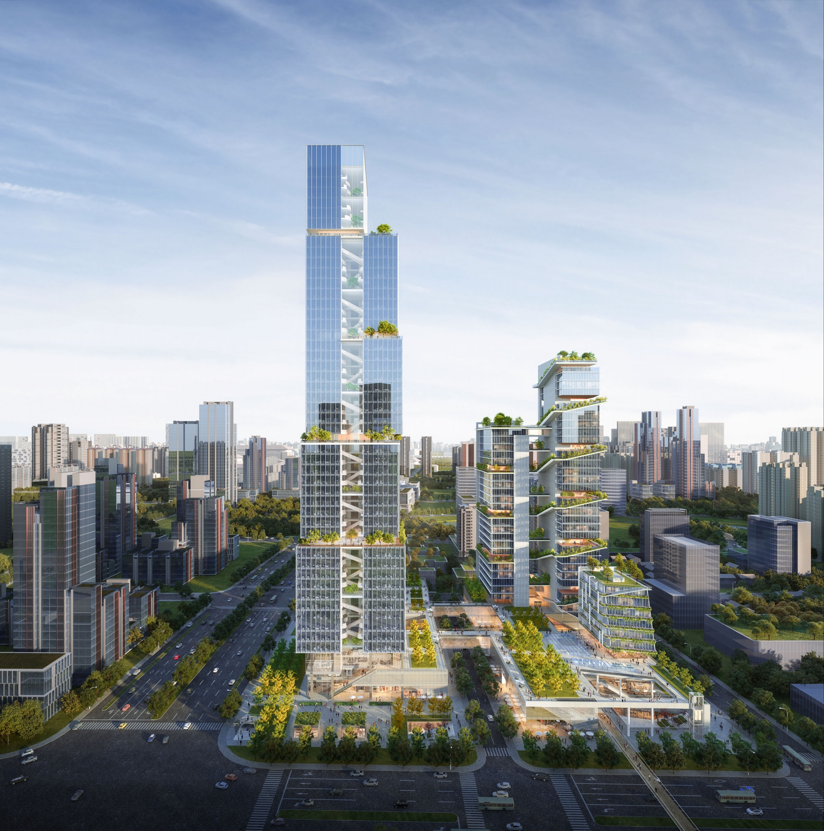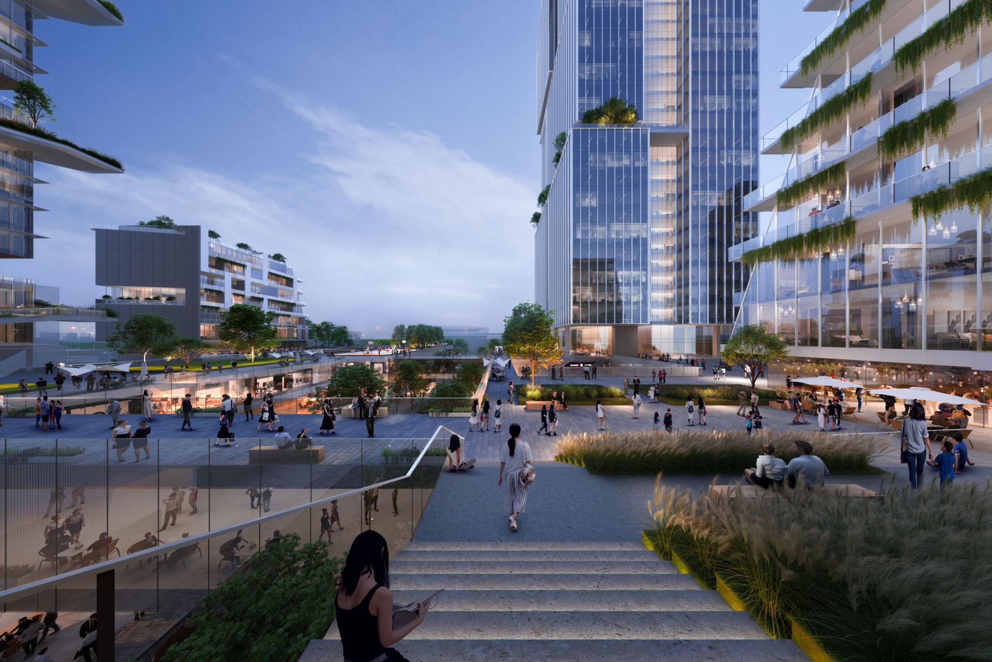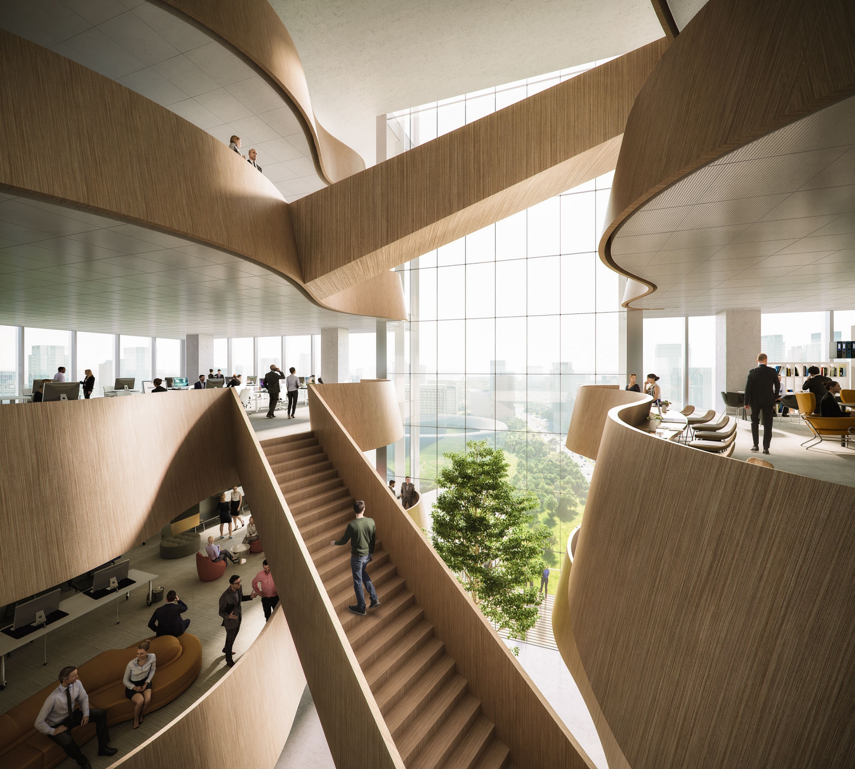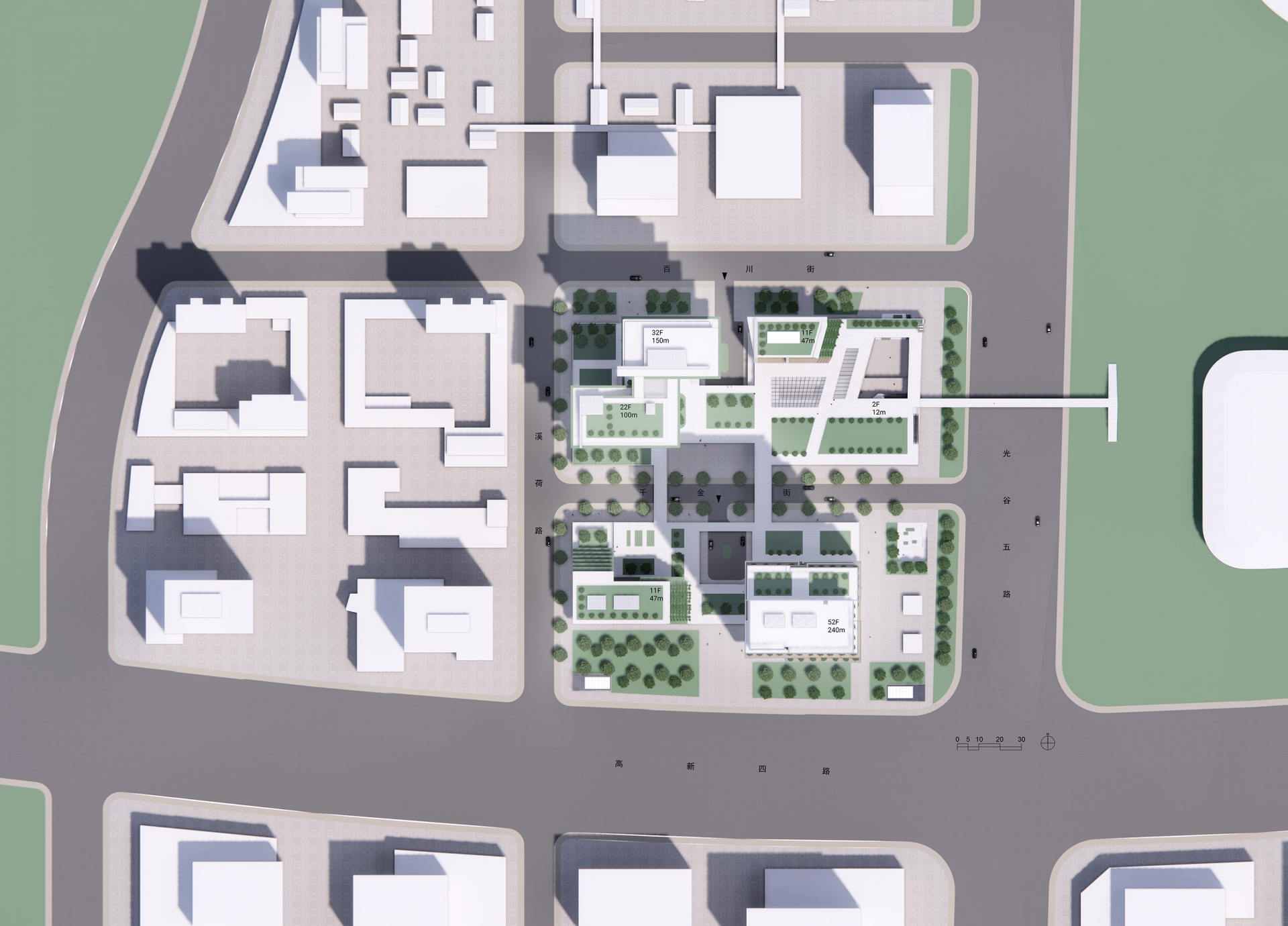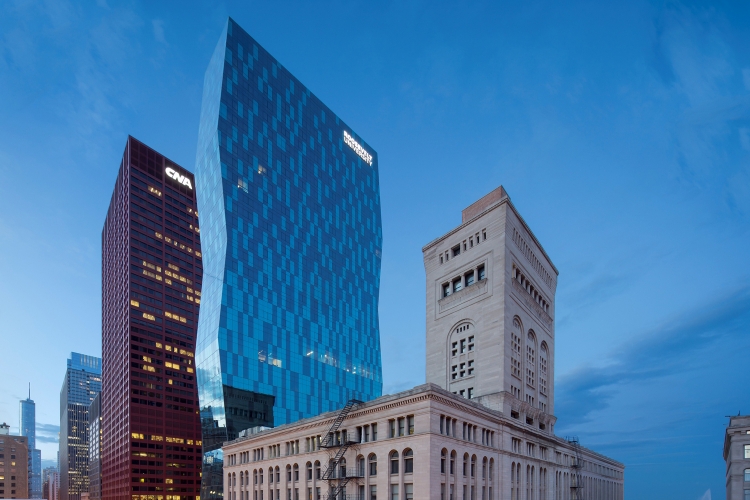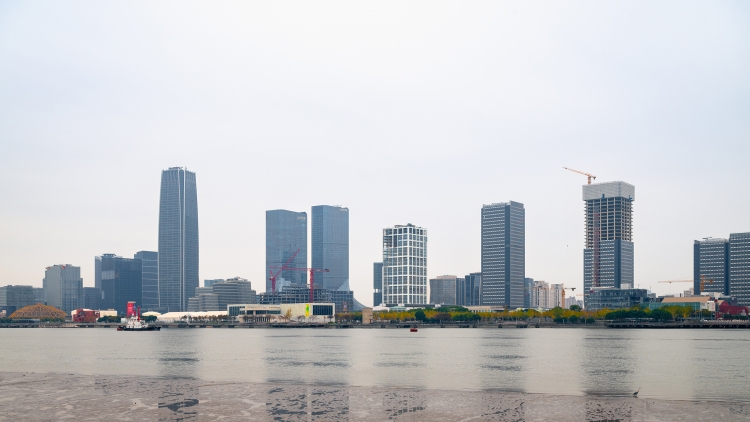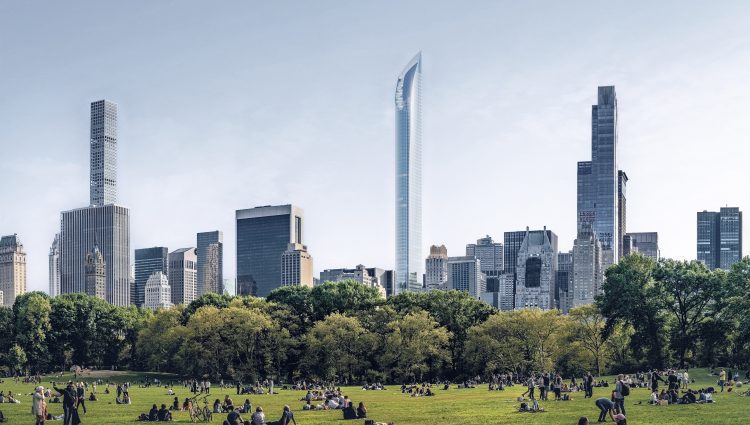China Optics Valley, a model base for innovation and entrepreneurship. How to encourage collaboration and innovation through the organization of architectural space has always been a challenge. We hope to redefine the traditional super high-rise office building and create an exciting working environment to attract more innovative talents.
The 2-story commercial podiums of the north and south plots will maximize the density of the first floor as much as possible, control the street setback, and form a block atmosphere that integrates indoor and outdoor. The roof of the retail is a huge public garden. This is the second ground floor of the project and the first floor of all office spaces. This fully walkable garden is surrounded by office and serviced apartment lobbies, cafes, restaurants, gym, and a conference center. The public garden is opened towards the east side sports vitality axis, which can live the best view. At the same time, an elevated pedestrian bridge spanning Optics Valley 5th Road connects these two important urban public spaces.
Building volumes are into vertical blocks, and the fault space formed between the blocks will become the “Sky Ground floor". The flow of people here extends along the outdoor gardens and trails with a wide view, and connects public supporting spaces such as cafes, public meeting rooms, and shared living rooms.
We shift the core of the 240-meter tower to the west side. And this creates a shared space facing East. We want to call it, “a vertical street”, that connects the interior spaces and creates a bustling and vibrant space.
The 150-meter tower on the north block is divided into two towers with independent cores. The building volumes are cut off vertically to form different types of outdoor terrace spaces. To promote communication and well-being, a beautiful landscape ramp connects all outdoor spaces, from bottom to top, from the lobby all the way to the top of the building. The space and function of this green ribbon makes walking on her as exciting as watching from a distance.
Project facts
-
Client Wuhan Optic Valley Center Investment company
-
Program Office, Retail, Serviced Apartment
-
Size 250,000 m²
-
Height 240 m, 180 m
-
Competition 2022
-
Collaborators UA, PDAD
-
Image Credit JH, Willmore

