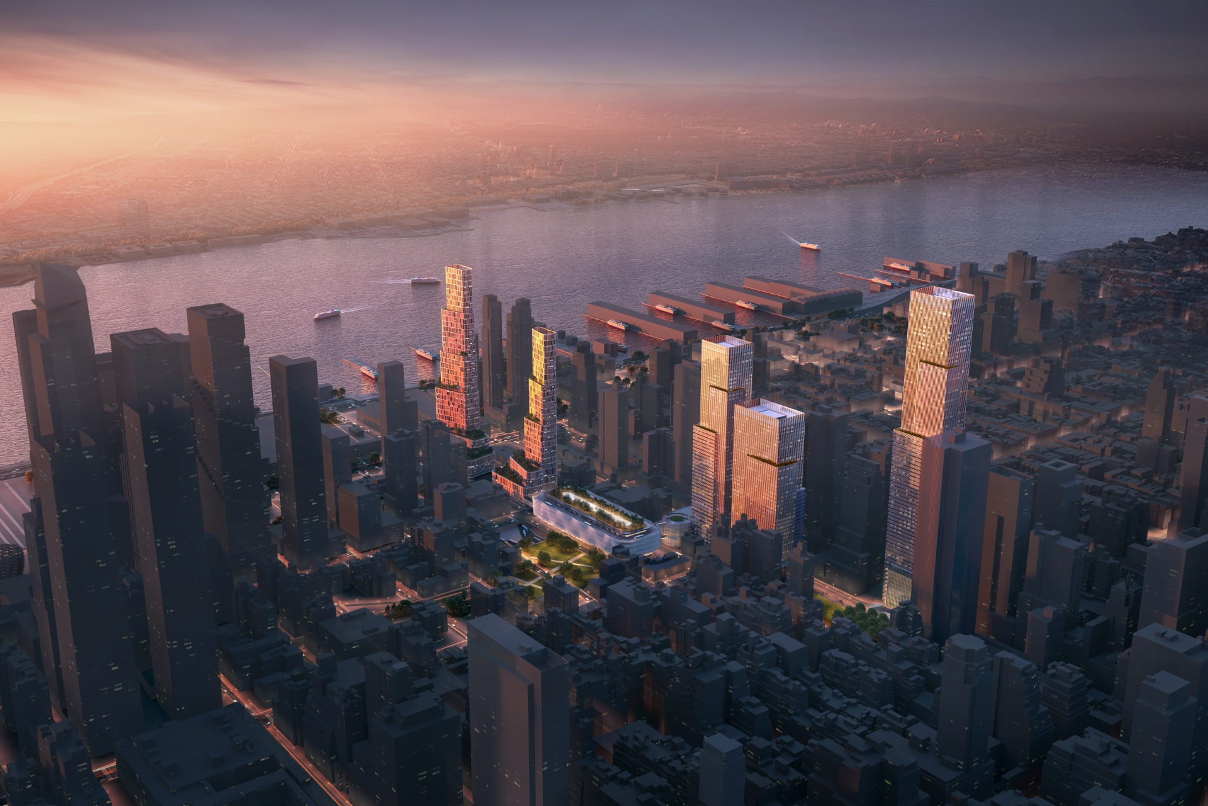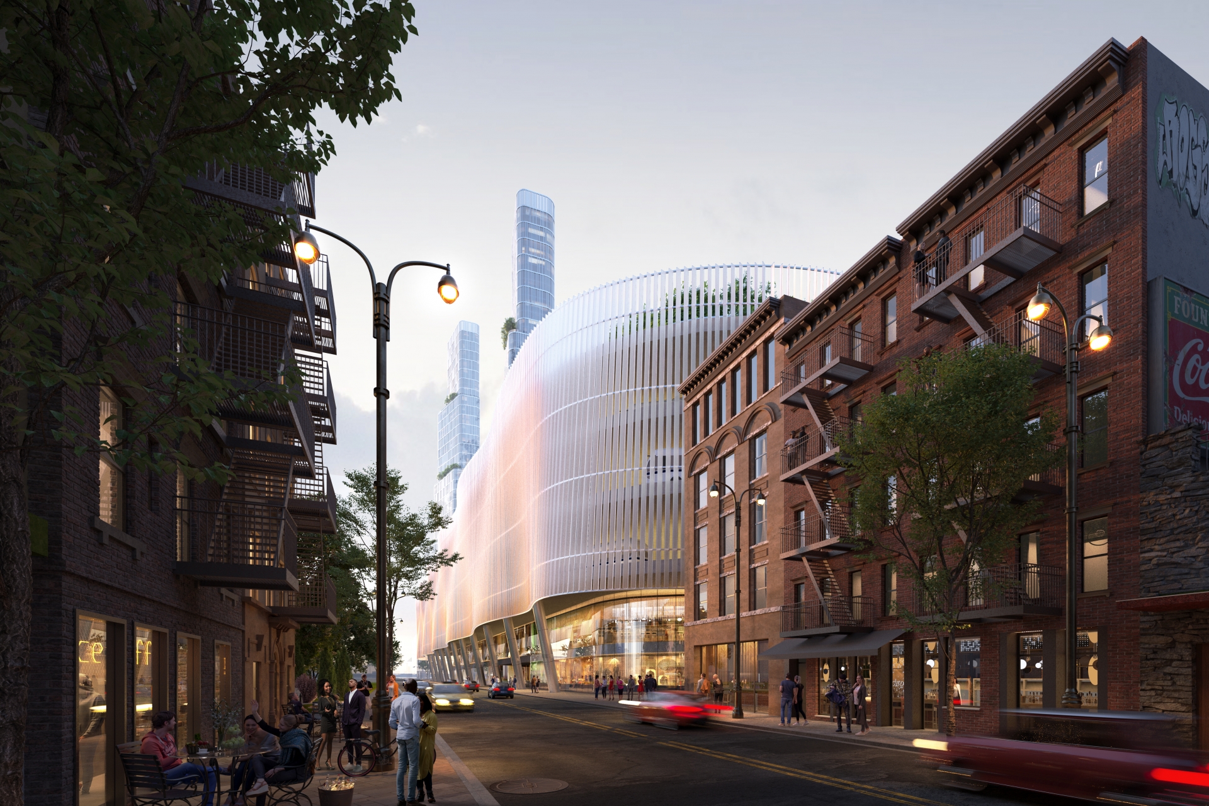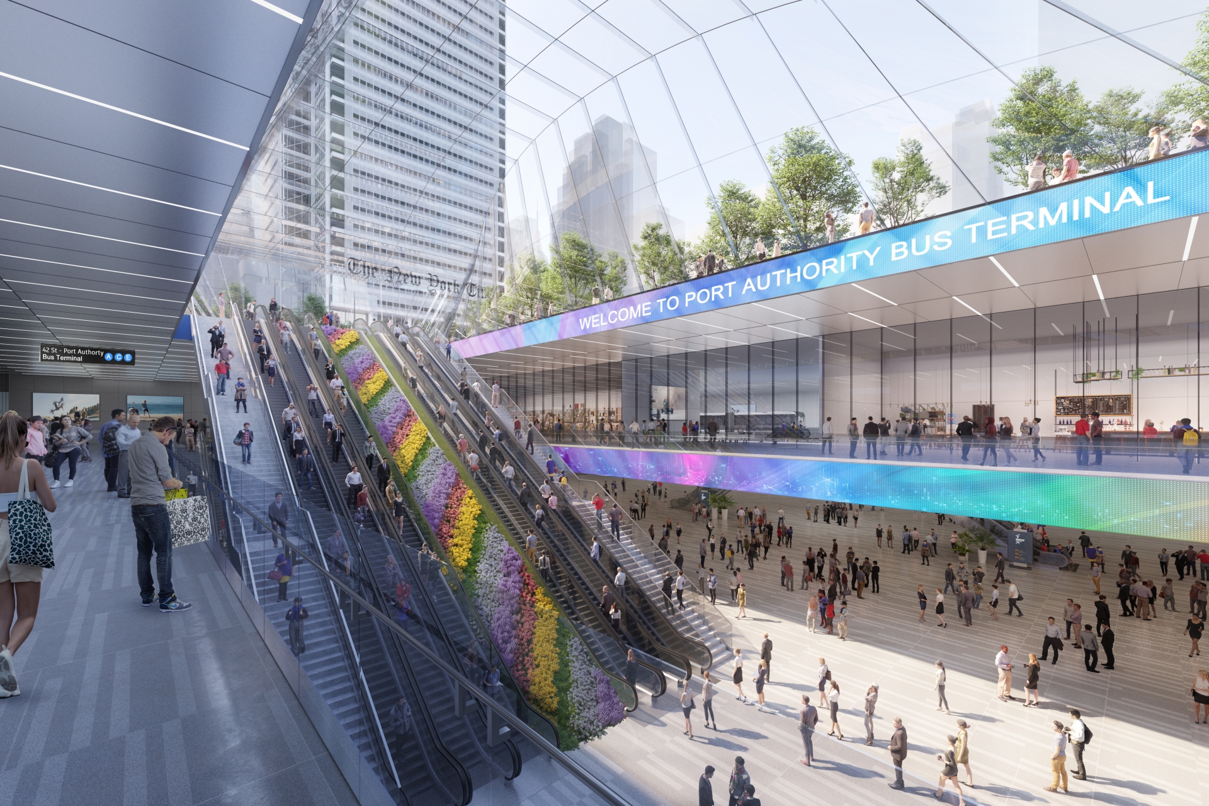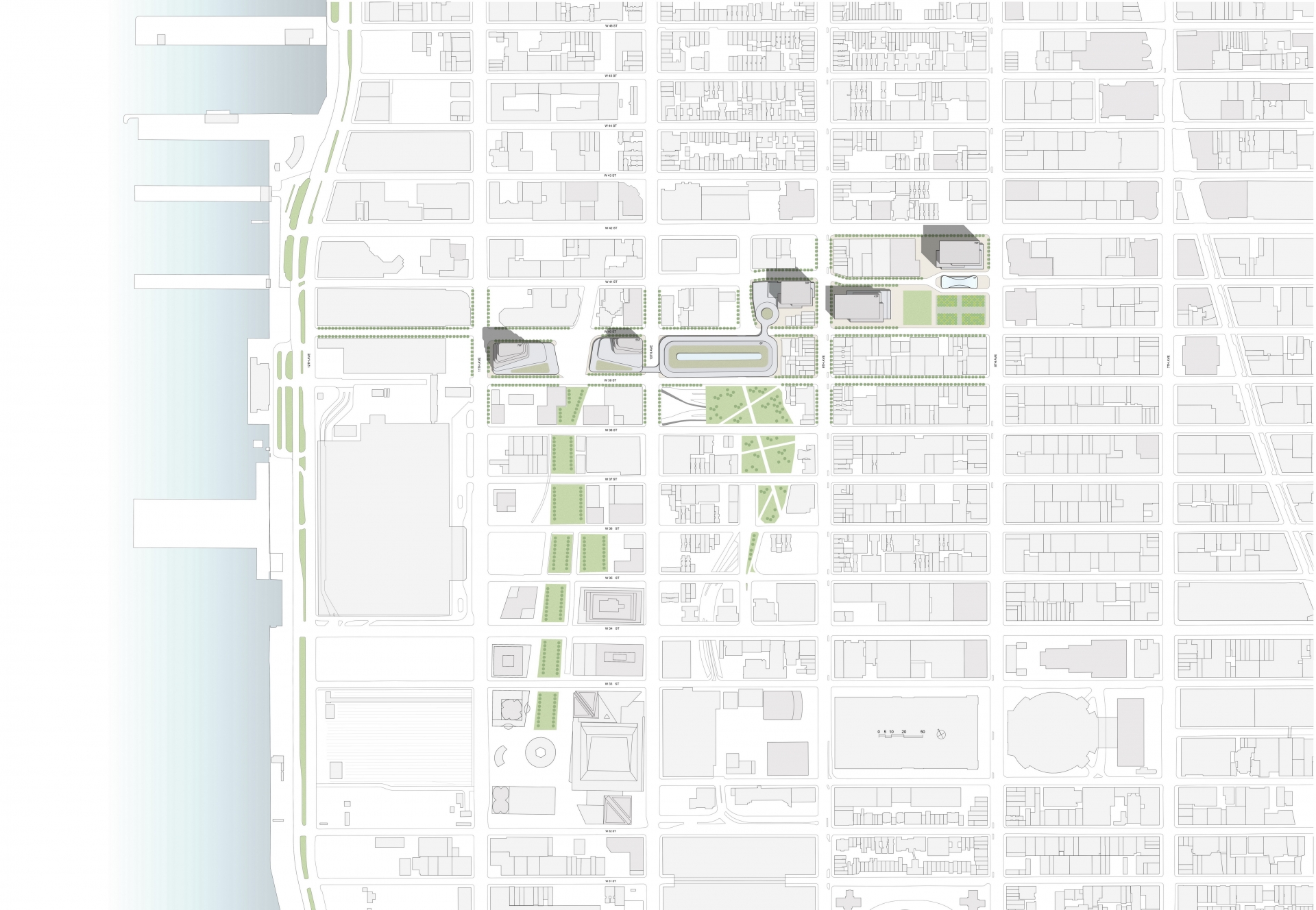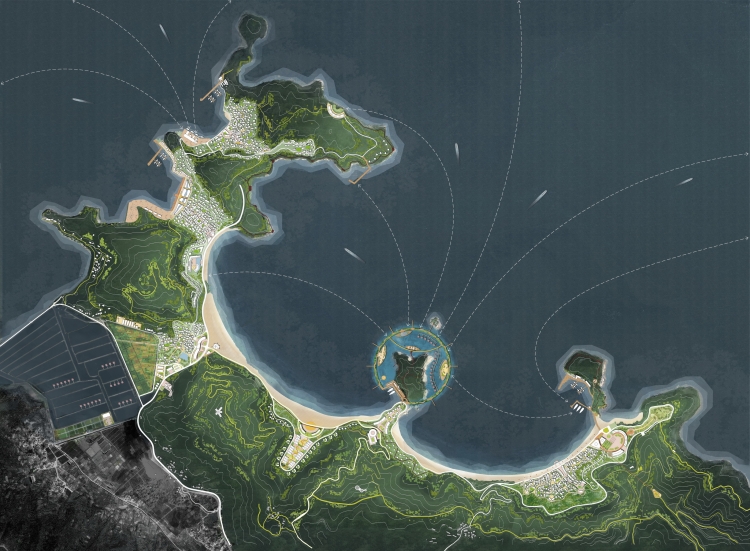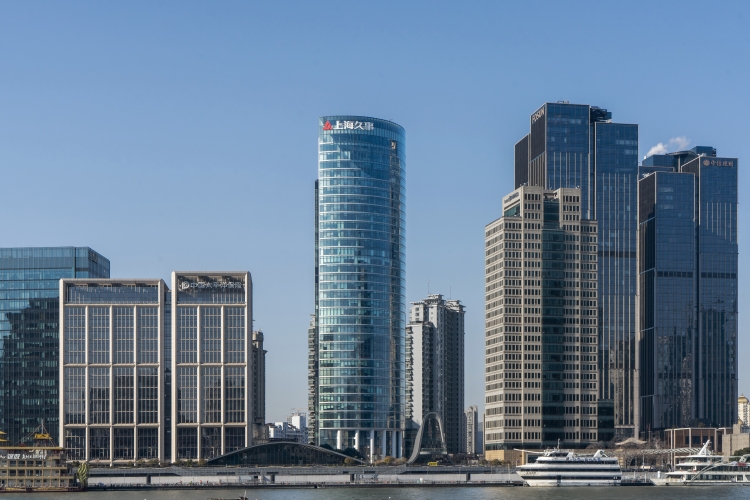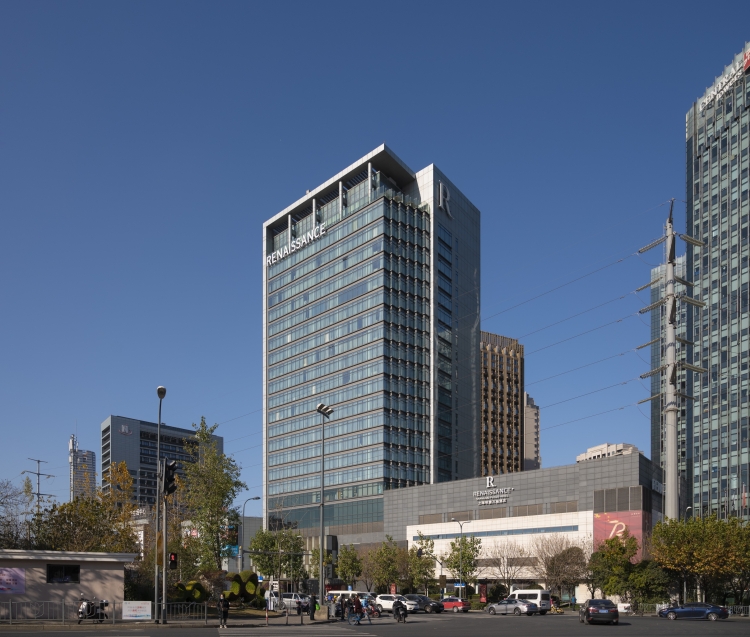As the world's largest bus transportation hub, the Port Authority Bus Terminal in midtown Manhattan is preparing a big renovation and expansion plan. JH was invited to provide an urban vision for the area.
Our plan aims to redefine the historical block on the west side of midtown Manhattan and create the most dynamic TOD landmark. JH design team proposed to set up the short-distance bus and intercity bus hub separately. The short-distance bus hub will be placed entirely underground of the original terminal and directly connected to the subway. The ground will be completely reserved for the public. A square Park will be built, which will provide advantages for the newly developed office and commercial facilities around it. The intercity bus hub complex will be located between the ninth street and the Tenth Street. This six-story building will contain 12000 square meters of commercial facilities.
By satisfying the complicated functions of the transportation hub, several private developments of office and apartment towers are embedded in the plot to balance the public budget. Through the budget estimate for the overall investment and construction of the project, we can reduce the cost of the new Terminal Facilities to zero, which originally needed to be built at a cost of more than US $1 billion. Such development strategy has greatly enhanced the confidence of the New York City Government in realizing the reconstruction plan of the port authority's bus terminal.
Project facts
-
Program Transportation Hub, Office, Retail, Hotel, Apartment
-
Size 950,000 m²
-
Height 350m
-
Status Design in 2018

